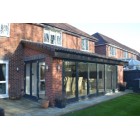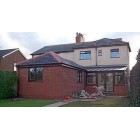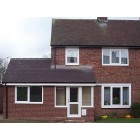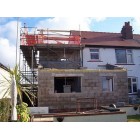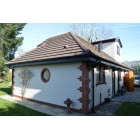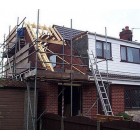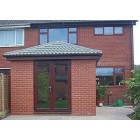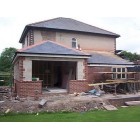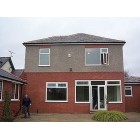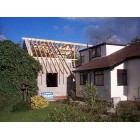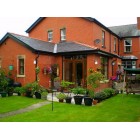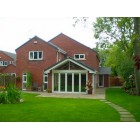Extensions
From concept to completion A1 Joinery Ltd can extend or refurbish your property. From planning and building to handover we can provide a turnkey solution with minimal disruption. Please see the below photo gallery to see examples of our work.
Taking the first step.
Firstly A1 Joinery Ltd would call to your home to survey the property for viability of your propsed ideas. All initial home visits are completely free of charge - as are the quotations for any work you would like us to undertake.
Many ideas that people have are quite feasible, but there are considerations such as access to the property from the front or rear or drainage for example and we can talk these through with you to see how it affects your design structurally- or makes improvements to it architecturally.
If you do not already have your own design - or your design is something you may even just have scribbled on some paper, we can turn your ideas into reality.
One of the most common questions we get at the initial visit is "How much will it roughly cost". Thankfully we can roughly provide an estimate based on the size of the floor area to extend into to help you decide the viability even at such an early stage.
Bringing the design to life.
Once you have traditional paper plans or more advanced 3d CAD drawings they may need to be submitted to the relevant planning and building control departments. The prices for submitting can vary depending on the size of the extension, we can normally advise on a rough price to submit plans if required. The planning approval process can take 6-8 weeks.
After the plans are approved.
Building work can begin within a few weeks - to fit around your commitments or schedule. Initially the building contract will need to be signed by both parties (us and you) so each party is clear on their commitments. A building schedule/programme of works document will be provided. This also shows at what stages of construction each part payment will be required.
During building we liaise with the building inspector at the various inspection stages as we head toward completion.
Handover.
The final stage involves cleaning up and ensuring that everything has been completed to the customers satisfaction.
Single storey rear extension with bi-fold doors and Velux windows. To see more pictures please click on the image.
..
This single storey rear extension with a conservatory became a large granny annex enabling the customers eldest child to have the independence required without having to leave home.
..
This photo is an example of a finished single storey extension which was constructed by A1 Joinery Ltd's skilled staff above an existing Garage and Kitchen.
During the work the existing garage and kitchen had to be protected from the elements using a fully covered scaffolding with a temporary roof.
The companies qualified CAD technician also had to draw and design the intricate staircas..
A Single Storey Side Extension and Porch bulit by A1 Joinery Ltd
..
This double storey side extension and single storey rear extension was built in block work to have a render finish to match the existing property.
Within this extension the customer gained two bedrooms, a playroom and a very large Kitchen. A job of this size would typically take our team 16-18 weeks to complete.
..
A1 Joinery Ltd completed the design and planning for this beautiful detached dormer bungalow and then ensured that its full completion was done to high standards.
During the work we had to excavate down 2mtrs due to the surrounding trees. A1 Joinery Ltd built the bungalow in block work to be rendered with brick quoins to give the building a warm character. The standard of work internally wa..
This side extension was built following the pitch of the existing roof and we extended the front and rear existing dormers.
This enabled the property to gain two bedrooms, a bathroom, a lounge and a utility area. A project of this size would typically take 12-14 weeks to complete.
..
This single storey rear extension became a popular family room enabling the customer to extend their existing kitchen area and transform the previous back room into a modern, stylish dining area.
..
To build this single storey side and rear extension we had to remove the existing chimney from the side of the property.
This extension was then built in block work to be rendered to match the existing property and has brick quoin work to add character.
We re-tiled the existing garage roof to match the new building.
..
This rear single storey extension above existing was built in block work so that it could be pebbledashed to match the existing property.
..
This single storey rear extension was cut and formed around existing dormers and was quite a complex job.
We managed to remove all the existing flat roofs and leave only pitched roofs.
From this extension the customer gained an extensive hallway with a large feature staircase (see images under Joinery, Staircases), two bedrooms and a bathroom.
..
This single storey extension above an existing room was completed by our highly skilled team of tradesmen to a high standard and all work carried out was very carefully project-managed by ourselves.
It has quoined brick and render work and a slate hip roof which has been so skillfully matched that it is hard to tell were the old ends and the new begins.
If you would like your extension ..
We built this single storey extension to incorporate a garden room, a utility and a shower room.
To help keep in character with the house we have used reclaimed solid stone heads and have had sills specifically manufactured to blend in with the property beautifully.
The accrington brick have also been so skillfully sourced and matched along with the slate for the feature roof that it is..
The side extension on this property formed a practical utility room.
The rear garden extension with bi-fold doors and a vaulted ceiling, with access to all ground floor rooms added an ‘alfresco’ feeling to this beautiful home.
..


